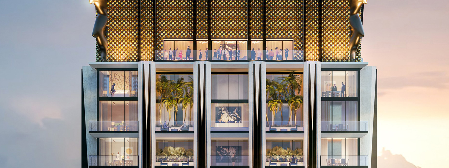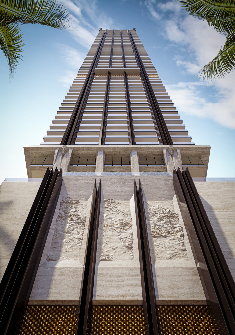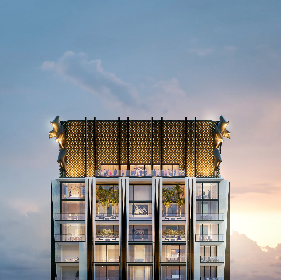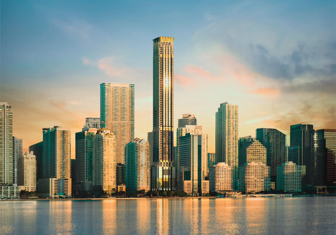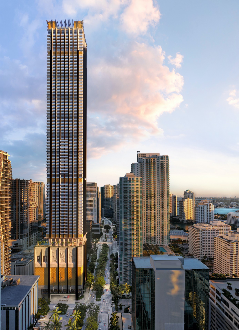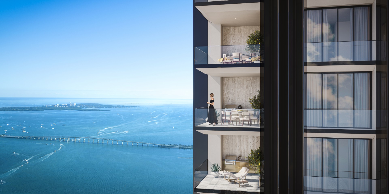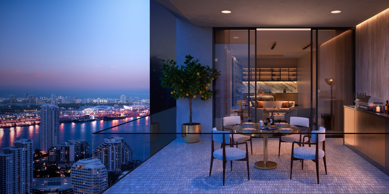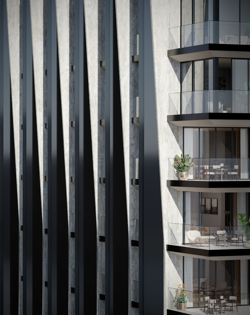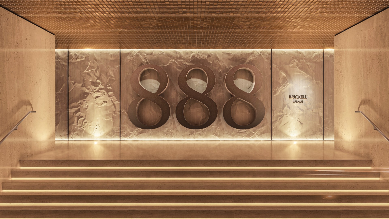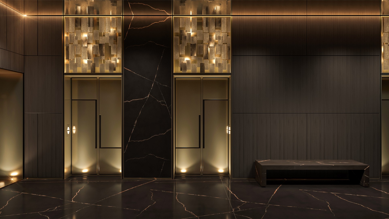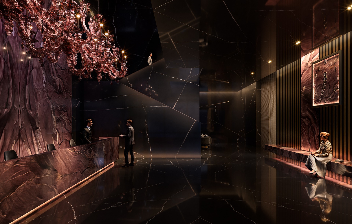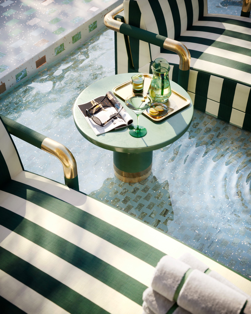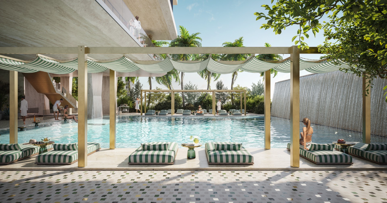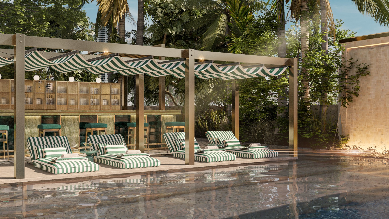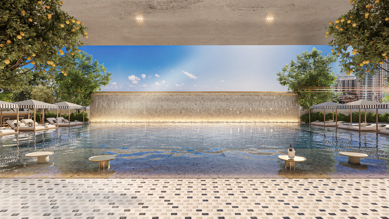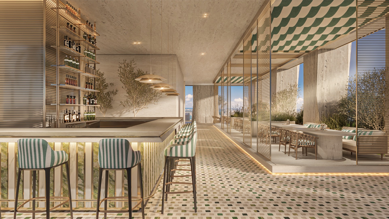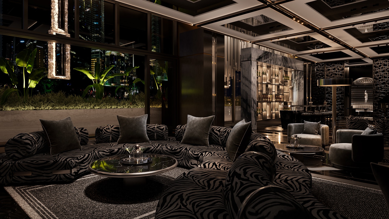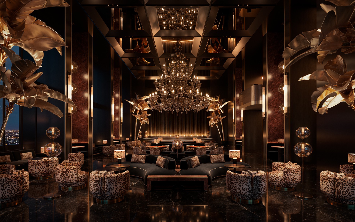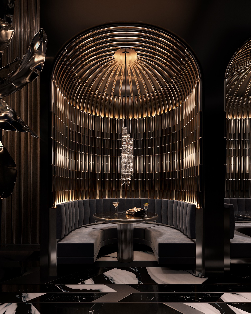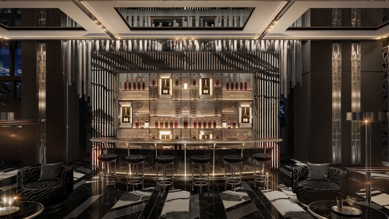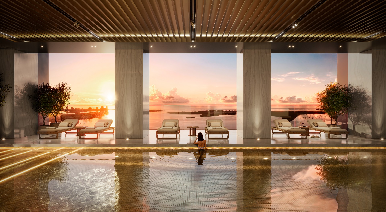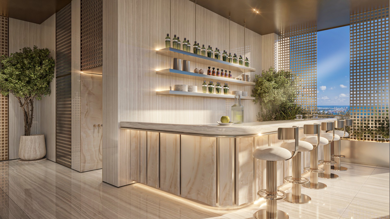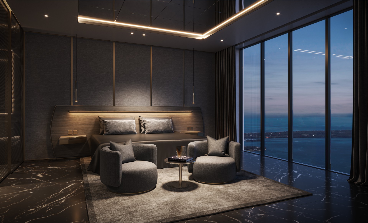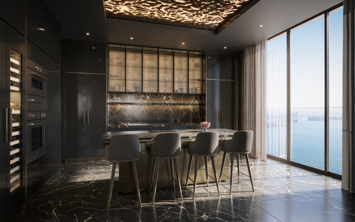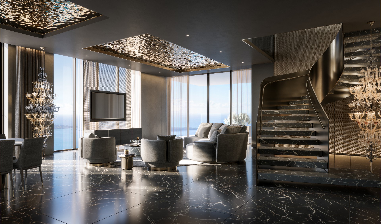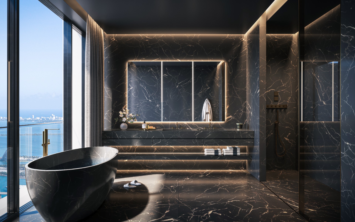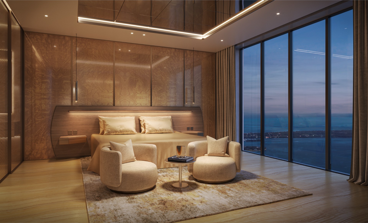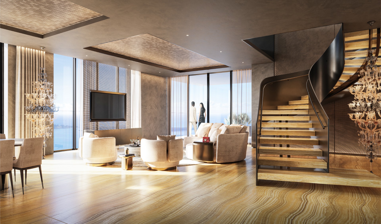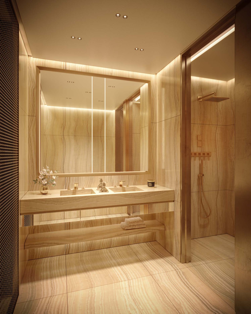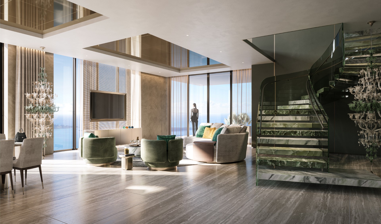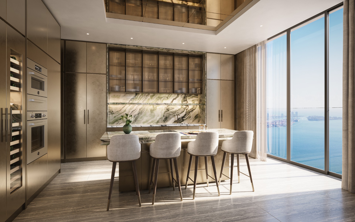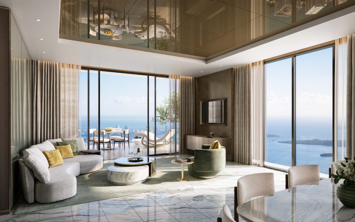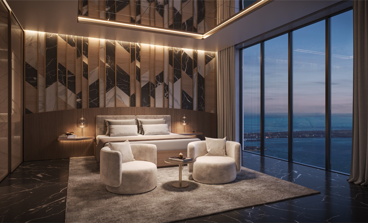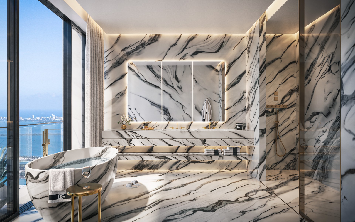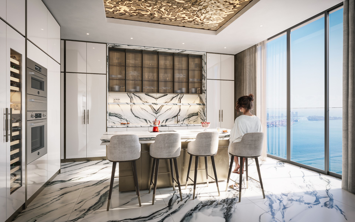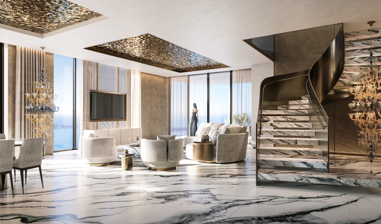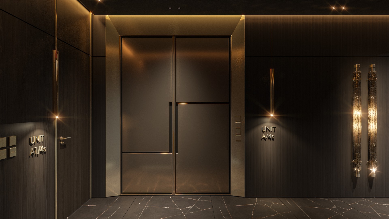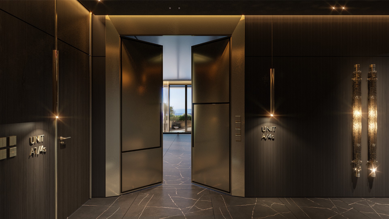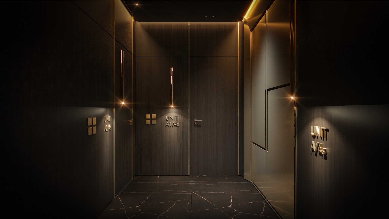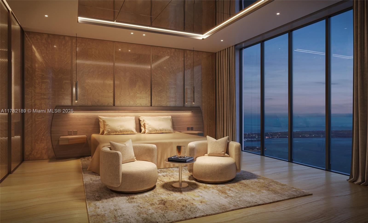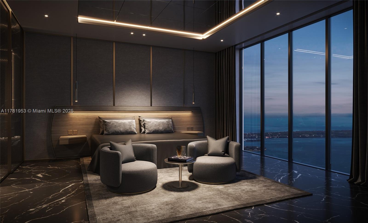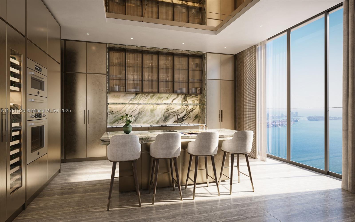Main Content
Dolce and Gabbana
Size Range 1,159 - 5,859 SQ FT
Architect Studio Sofield
Developer JDS Development Group & GV Development Group
Price Range $2.5M - $14M
Total Units 259
*THE FIRST-OF-ITS-KIND RESIDENTIAL HOTEL SUITE CONCEPT*
Designed as fully hybrid layouts, each residence utilizes a ‘lockout’ function between multiple entry points, allowing for seamless conversions between a private residence, hotel suite, and hotel room. This defining feature of ownership at 888 Brickell invites you to tailor your residence to your lifestyle.
Arrival & Lobby
- Porte Cochère arrival below a gold beaded screen canopy
- Custom Murano 888 chandeliers
- Rolls Royce House Car
- Valet Service
- Signature 888 Restaurant & Bar
- Dedicated Double-Height Grand Residential Lobby
- Hotel Arrival Hall
- Café & Bar
- Lounge
Private Resident Amenities
- 44' Lap Pool
- Pool Bar
- Poolside Lounge
- Theater
- Creative Workspace & Meeting Suites
- Billiards & Game Room
- Children’s Playroom
Wellness
- Indoor Padel Court
- Fitness Center
- Yoga & Pilates
- Cold & Hot Plunge Pools
- Recovery spa, juice bar, IV Therapy, and Bespoke Massages
- Beauty Salon & Barber Shop
- Tailor Shop
Food & Beverage
- Signature 888 Restaurant on Ground Floor
- Pool Club Restaurant & Bar for all-day dining
- Industrial Event Kitchen
The 888 Pool Club
- 3,800 SF Pool
- 2 Poolside Bars
- Gelateria Italiana
- Lounge chairs
- Pool Deck Restaurant
- Private Cabanas
Event Space
- 5,000 SF Event Space with Stage
- Private Terrace
- Event Lounge
- Industrial Kitchen
- Chef’s Kitchen
- Private Dining
- Wine Cellar
- Bar & Lounge
- D&G Salon by Appointment


